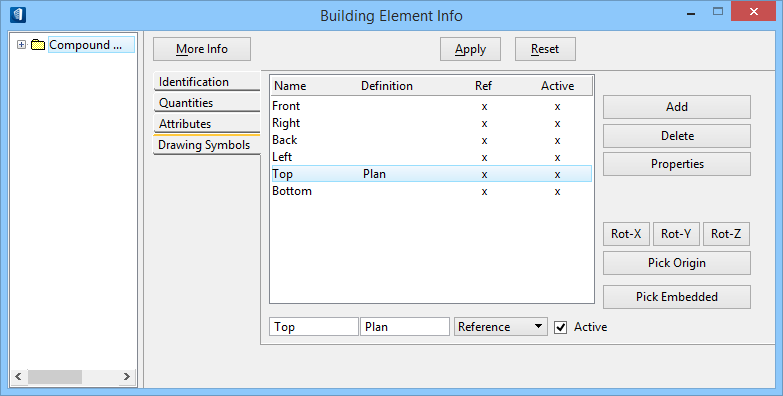2D Plan Symbols
DataGroup System properties define the dimensions and graphics of Mechanical discipline components. 2D Plan Symbols are generated for each of the six standard view orientations and center line elements. Center lines are used by Drawing Rules to create single line drawings. The 2D plan symbols are associated with each component the same way door swings are associated to door cells for instance.

